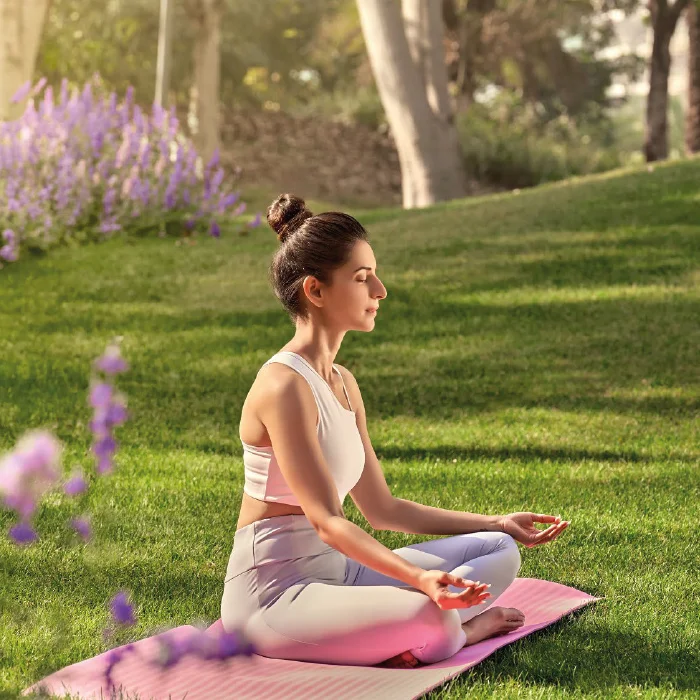DLF Lux 5 Golf Course Road Gurgaon
BHK
9000-16000 Sq.Ft.
45 Cr* Onwards
Sector 54 Gurgaon
Coming Soon
DLF LUX 5, Sector 54, Gurgaon: Luxury Living Space
Discover unparalleled luxury at DLF LUX 5, located in Sector 54, Gurgaon. Nestled in the heart of the city, this prestigious residential complex offers an exquisite blend of sophistication and convenience.
Experience luxury living at DLF LUX 5, Sector 54, Gurgaon, where elegance meets convenience in the heart of the city. Our carefully designed apartments and penthouses, along with top-notch amenities and stunning views, set a new standard for opulent living. Our apartments range from approximately 9000 sq. ft. to 15000 sq. ft., located in high-rise towers with 4 passenger lifts per core. Each unit features 4 BHK & 5BHK, with the master suite boasting separate dressing areas for privacy and luxury. Enjoy spacious living areas with wide windows offering views of the landscape, Linear Park, and Golf Course. Plus, there’s ample outdoor space with large decks for relaxation.
Luxurious space
Choose from spacious apartments or lavish penthouses, each meticulously designed to elevate your living experience. Enjoy expansive living spaces, panoramic views, and top-of-the-line amenities that redefine luxury living in Gurgaon.
World-Class Amenities
Indulge in a wealth of amenities, including a sports bar, spa, gymnasium, and racquets club. Whether you’re unwinding in the spa or staying active on the tennis courts, DLF LUX 5 offers something for everyone.
Exclusive Design
Experience exclusivity with single-core apartments and private lift lobbies. Each residence boasts high ceilings, flexible layouts, and a grand entrance lobby that sets the stage for luxury living.
Prime Location
Situated in Sector 54, Gurgaon, DLF LUX 5 offers easy access to the city’s business hubs, entertainment venues, and educational institutions. Enjoy the convenience of urban living while surrounded by lush greenery and serene landscapes.

- Saleable Area: Approximately 9000-15000 sq.ft.
- Buil
- ding Structure: G+40 storeyed blocks
- Passenger Lifts: 4 lifts per core
- Bedrooms:4, convertible from a 2-bedroom layout
- Master Bedroom Suite: Separate dressing areas for his and hers
- Living Room:
- External Glazing : Width of approximately 28 feet
- Deck Area Living room deck spans approximately 350 sq.ft., front bedrooms deck is about 200 sq.ft.
Let’s Catch the DLF LUX 5 Amenities….
Social Zone
- Sports bar
- Snooker/pool/billiards room
- Multi-purpose hall
Health & Wellness:
- Spa
- Sauna
- Salon
- Fully-equipped gymnasium
Racquets Club
- Tennis courts
- Badminton courts
- Table tennis
- Squash courts
Soft Services
- Concierge
- Housekeeping
- Valet
- Chef on call
- Golf cart shuttle
Children’s Services
- Day creche
- Nursery
- Nurse
DLF Lux 5 USP (Unique Selling Proposition)
Exclusive Design:
- Single-core apartments for enhanced privacy
- Private lift lobby customizable to match apartment interiors
- Grand entrance lobby leading to public and private areas
Breathtaking Views:
- Lower-floor apartments offer views of the central lake, club, and internal landscape
- Upper-floor apartments provide panoramic views of the Linear Park and Golf Course
Luxury Living Experience
- Spacious interiors with high ceilings
- Flexible layouts for personalized living spaces
- Floor-to-floor height of 12 feet 3 inches, providing a clear height of approximately 11 feet
- Flat slab structural system for continuous clear heights and flexible layouts
Architectural Excellence:
- 16 towers varying in heights from G+18/21 to G+38 storeys
- Dedicated drop-offs for each entrance lobby
- Interactive entrance halls connecting to activity zones for residents
Advanced Elevator Systems:
- Spacious and secure passenger elevators
- Service elevators accommodating standard stretchers
- New shuttle elevators providing enhanced access control and security
Convenient Parking Facilities:
- Three-level basements for car park allocation
- Wide entry ramps and driveways for ease of movement
- Parking slots scaled up to 3m x 6m for larger vehicles
Location which is Everything…!!
- Just 5 minutes to South Point Mall
- Only 10 minutes to DLF Mega Mall
- 45 minutes to Connaught Place
- 10 minutes to Huda City Centre Metro Station
- Close proximity to South Delhi
- 20 minutes from the Delhi-Gurgaon Expressway
- 20 minutes to Medanta and Fortis Hospitals
- Over 5 reputed schools in the vicinity
- Proposed Metro Station at Horizon Center just 5 minutes away
About DLF
DLF Ltd (DLF) is a real estate company based in New Delhi, India. It builds homes, offices, hotels, and shopping centres. DLF offers different types of houses like duplexes, condos, row houses, and apartments. It also develops offices and IT parks for businesses and runs two hotels, The Lodhi and Hilton Garden Inn. One of its notable projects is DLF LUX 5 in Sector 54, Gurgaon. DLF has properties in many Indian states including Delhi, Haryana, Telangana, Chandigarh, Tamil Nadu, Gujarat, Maharashtra, and West Bengal.


